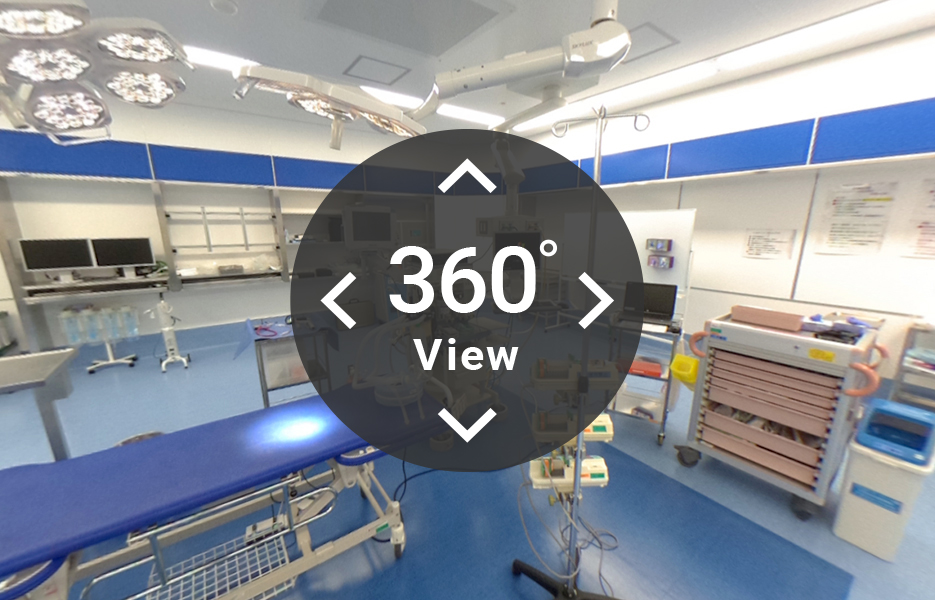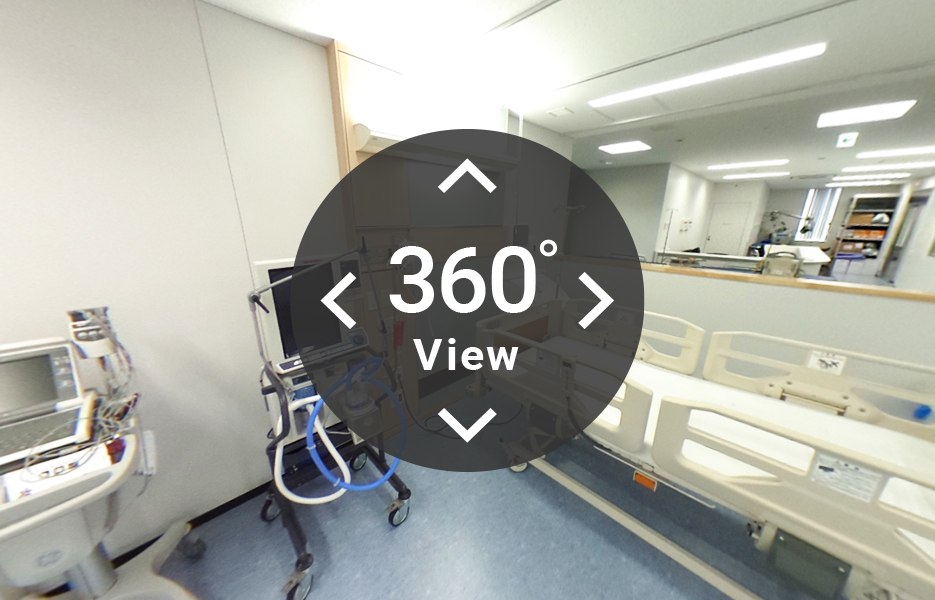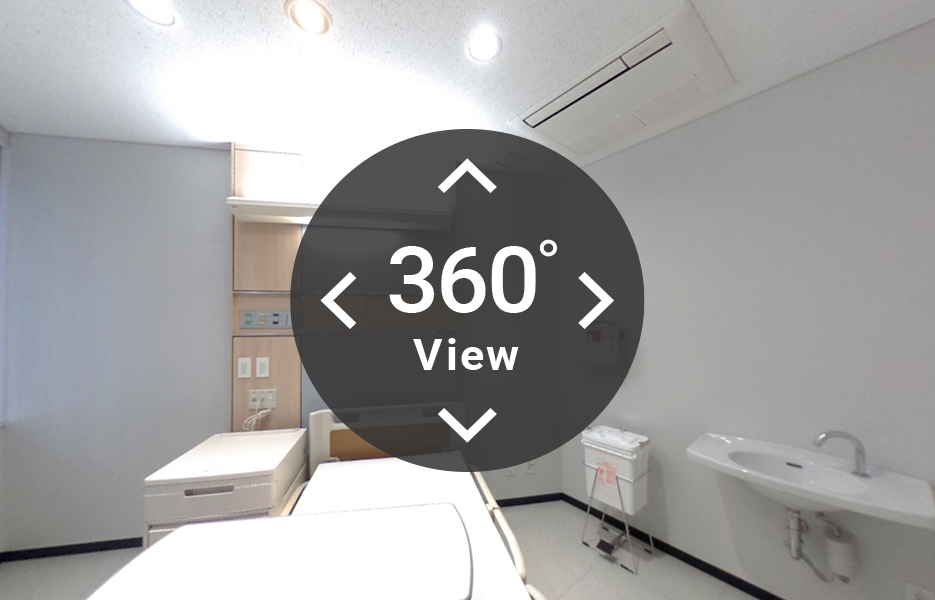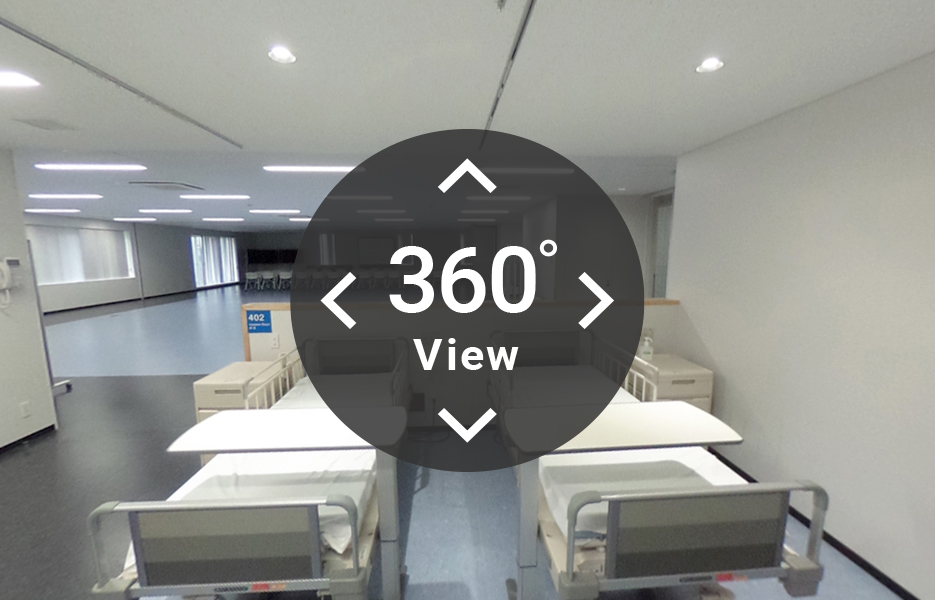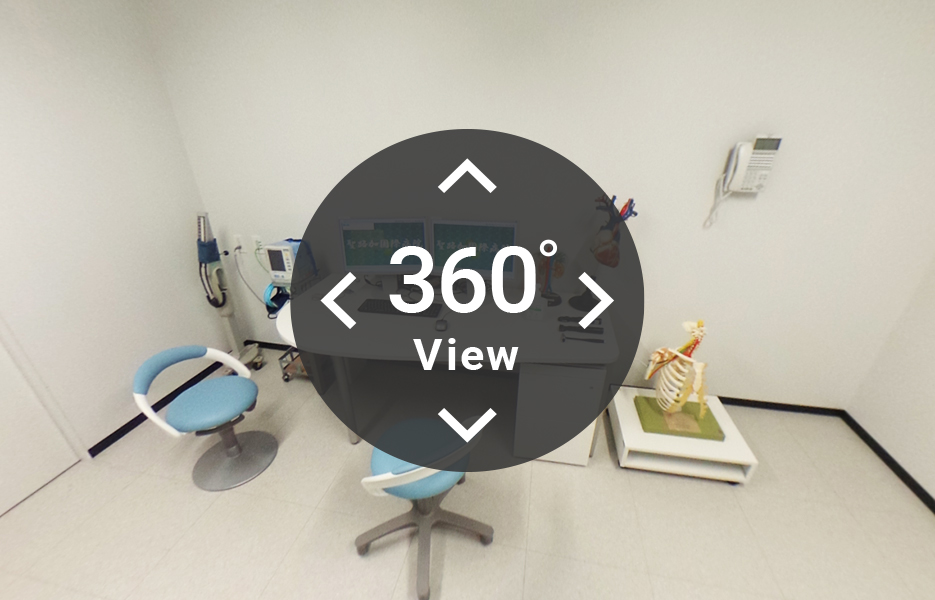Facilities
St. Luke’s International University Simulation Center Facility
Opened in April 2016, the St. Luke’s International University Simulation Center facility embodies the state of the art in simulation, education, and innovation.
Facility Map
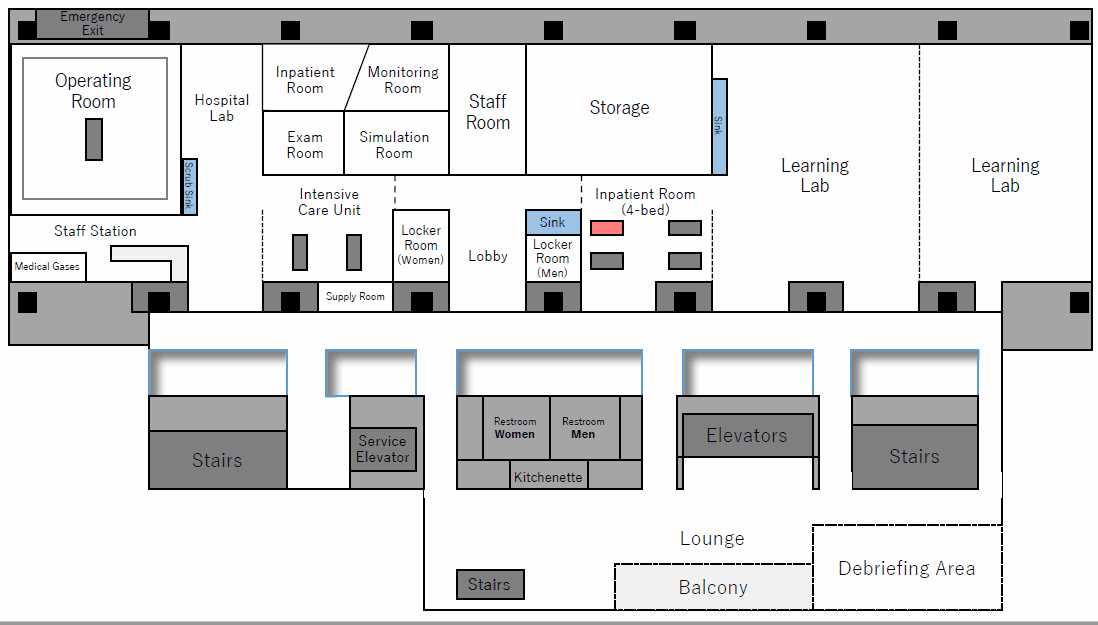
Movie
Virtual Tour
360º panoramic views are available for selected rooms
Other Rooms
Staff Room
The facility itself is accessible 24/7 by university and hospital faculty and staff, as well as graduate students. During business hours, the simulation center staff provides support for educational activities.
Storage
Simulation resources to be shared by the entire university community are now consolidated in this facility. The central storage area serves as a one-stop shop for educators and researchers to locate equipment and supplies for simulations.
Simulation Room
Various simulators can be set up and used in this multipurpose space.
Debriefing Room
Partitioned areas can be set up to debrief simulation encounters, as well as for live viewing and/or playback of recorded sessions.
Lounge
The glass-lined lounge with balcony matches the open and welcoming learning environment the simulation center aims to provide. This space can be used for breaks and meals.
Staff Station
An inpatient ward staff station overlooks the private inpatient room, intensive care unit, and the operating room. Educators can also use this space to coordinate simulation exercises, such as remotely operate manikins.
Monitoring Room
A high-definition digital video system allows live monitoring and recorded debriefing of simulation encounters. Terminals in the monitoring room provide central control over the entire system, as well as wireless mobile tablets that can be dispatched so educators can stay close to the action.



